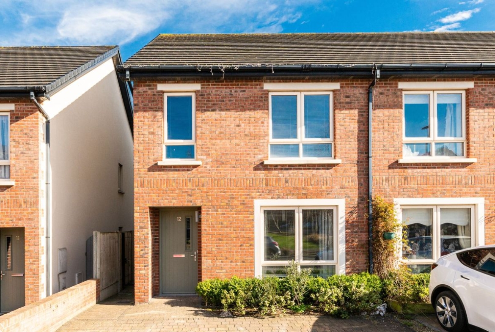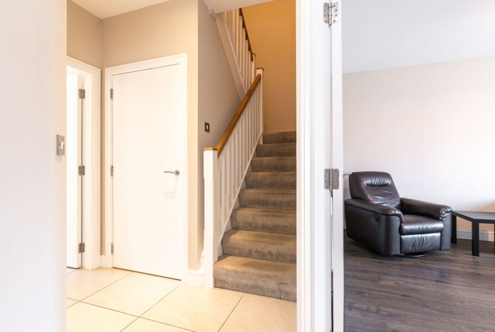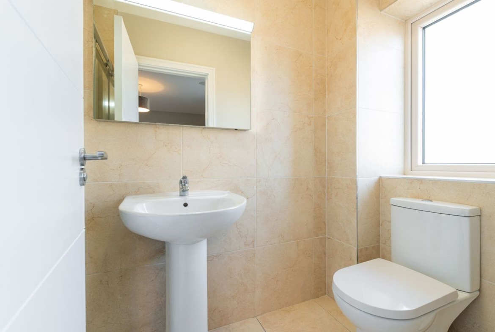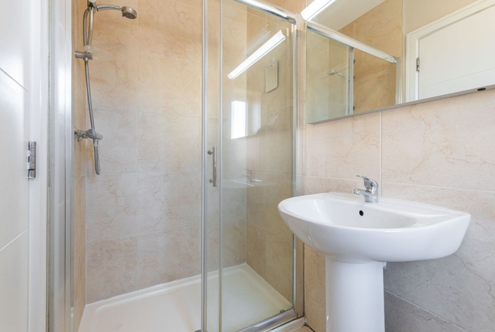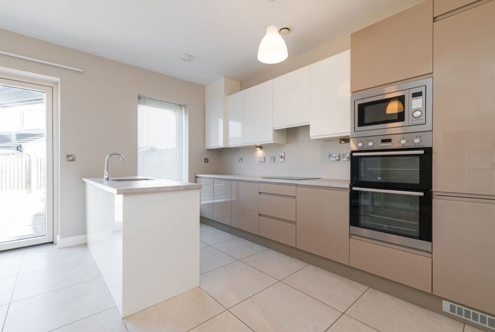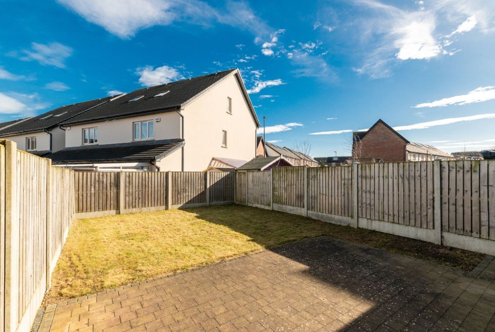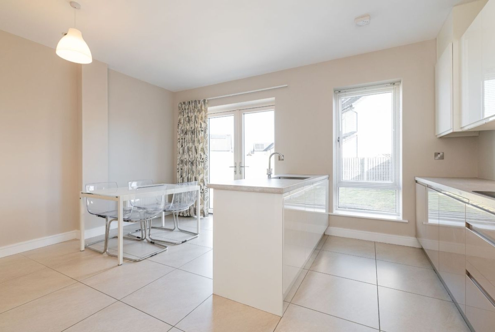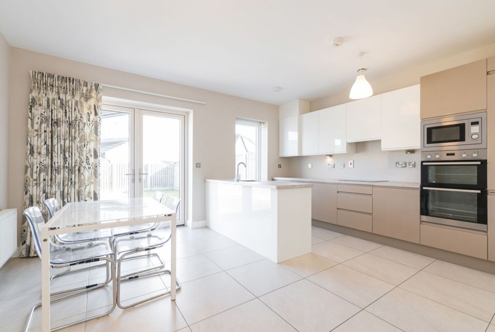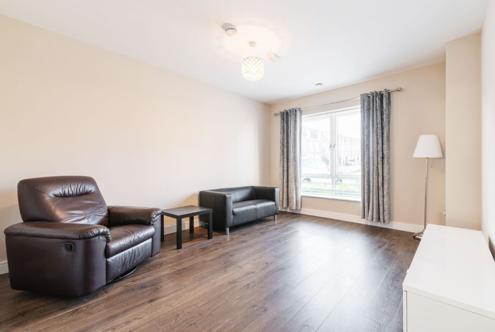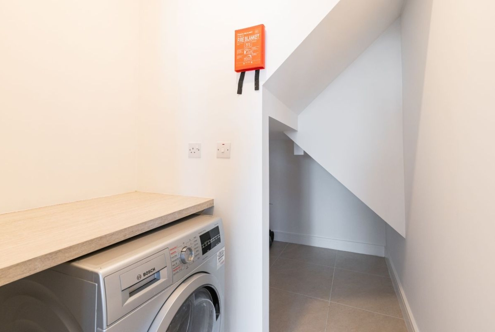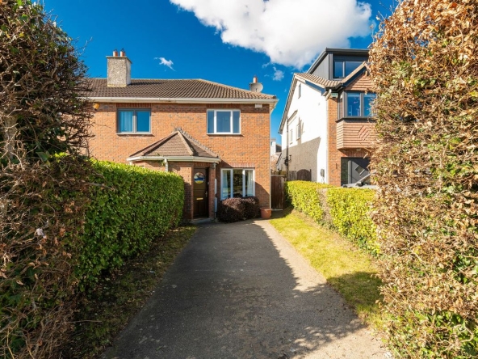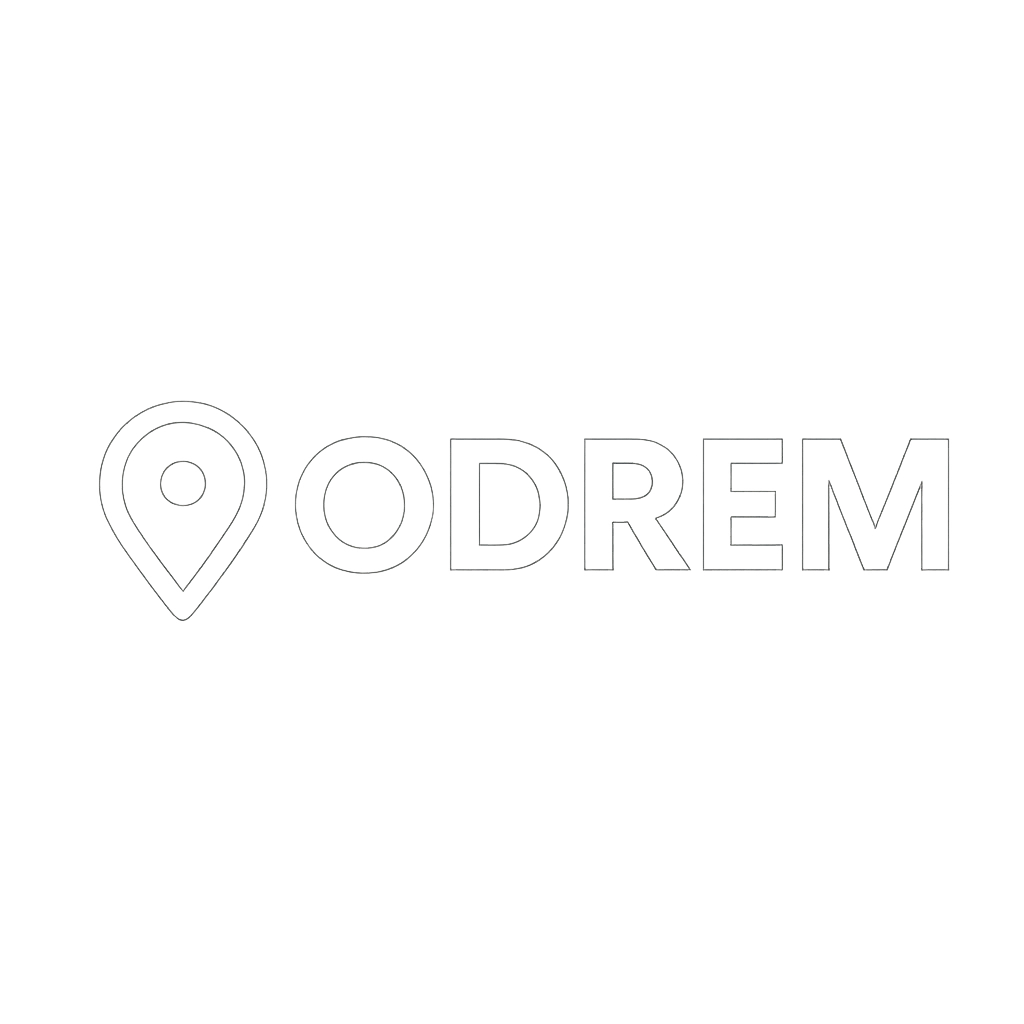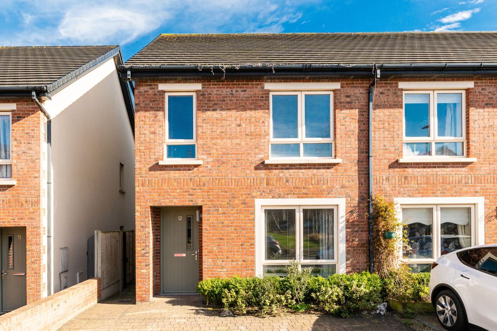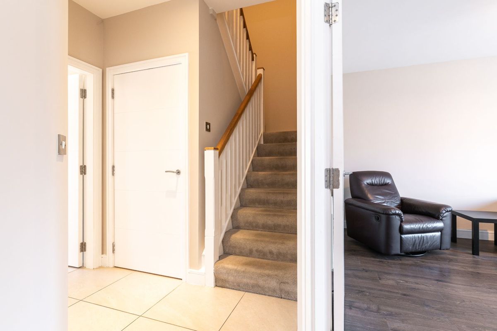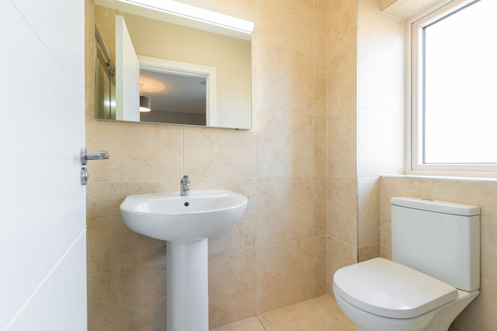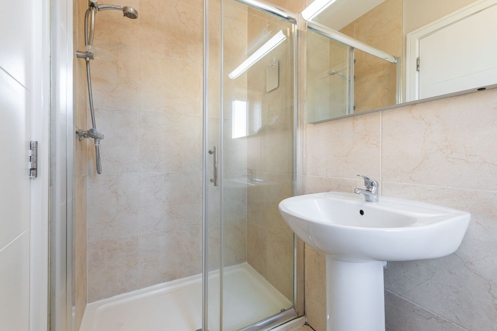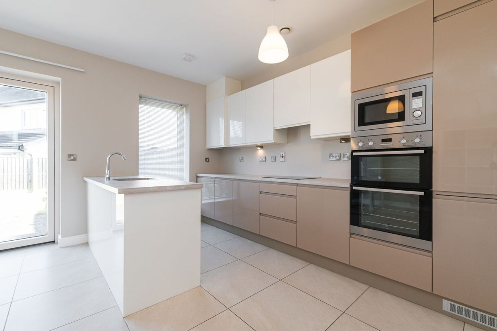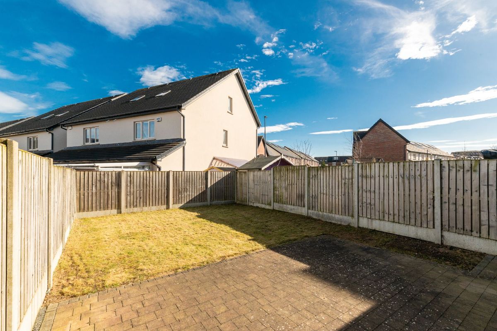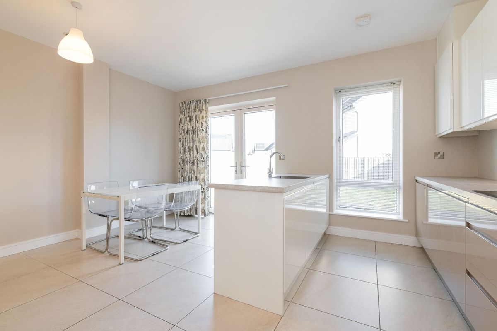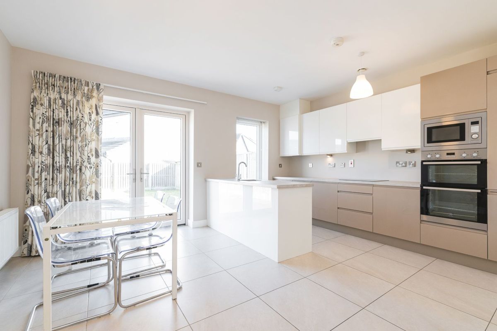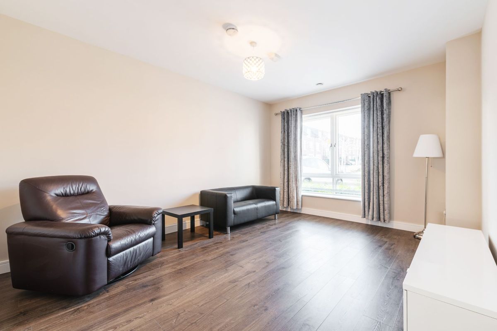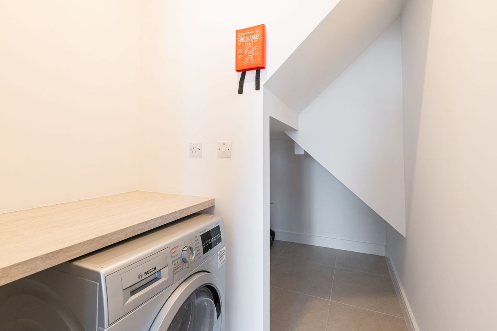12 Parkside Drive, Dublin 13, Clongriffin, Dublin 13, D13C3K6
Description
O’Dwyer Real Estate are delighted to showcase No. 12 Parkside Drive, Balgriffen. Presented to the market in excellent condition No. 12 is a bright and spacious three-bedroom end terrace home in the ever-popular Parkside development.
On entering this modern well laid out home you will find a spacious hallway with tiled floor leading to a large living room with beautiful wood floors, a bright modern fitted kitchen/dining area with tiled floor and double patio doors leading to the rear garden. To complete the ground floor there is also a guest wc and large utility room. Upstairs you will find three large bedrooms with wood floors, master with fully tiled ensuite and fully tiled main bathroom.
Ballygriffin is a bustling Dublin suburb located just 8km from the City Centre whilst also benefiting from proximity to beautiful coastal and cliff walks between Malahide and Howth. There are plenty of schools, shops and restaurants close by and the area is well serviced by public transport
Address
Open on Google Maps- Address 3001 W Ainslie St
- State/county Dublin
- Zip/Postal Code 60625
- Area Clongriffin, Dublin
Details
Updated on November 11, 2025 at 1:17 pm- Property ID: 12park
- Price: €505K
- Bedrooms: 3
- Bathrooms: 3
- Property Type: Semi‑Detached House
- Property Status: Sold
Additional details
- Type: 3 Bed End of Terrace home
- Condition: Excellent condition
- Bedrooms: Three large bedrooms, wood floors, master with fully tiled ensuite
- Windows: UPVC double glazed windows throughout
- Heating: Gas fired central heating
- Parking: Off street parking
- Location: Ever-popular Parkside development
- Transport: Bray Dart station and sea front just 3.5km away
- Local Facilities: Shoreline leisure centre and pool just 1.5km walk
- Access: Gated side entrance
- BER: BER A3 (qualifies for green mortgage subject to lender)
Features
Mortgage Calculator
- Down Payment
- Loan Amount
- Monthly Mortgage Payment
- Home Insurance
Floor Plans
- Size: 72 Sq M
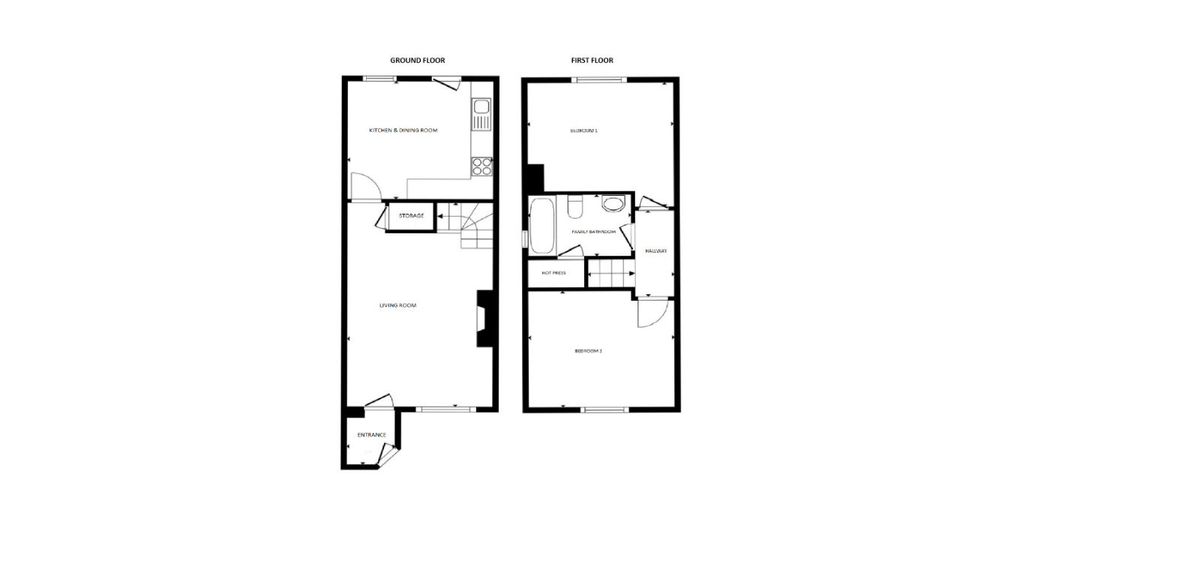
Description:
Plan description. Lorem ipsum dolor sit amet, consectetuer adipiscing elit, sed diam nonummy nibh euismod tincidunt ut laoreet dolore magna aliquam erat volutpat. Ut wisi enim ad minim veniam, quis nostrud exerci tation ullamcorper suscipit lobortis nisl ut aliquip ex ea commodo consequat.

